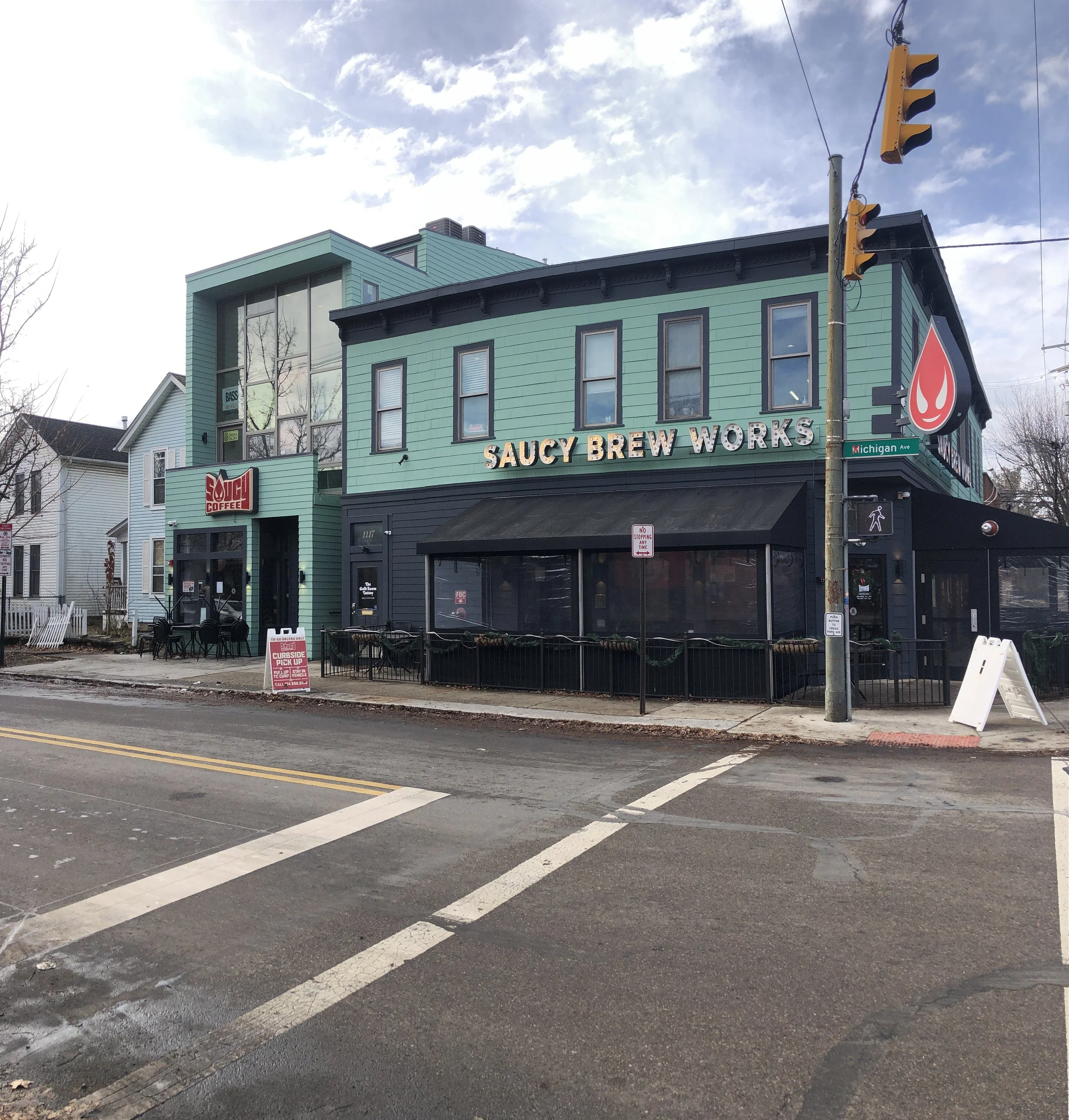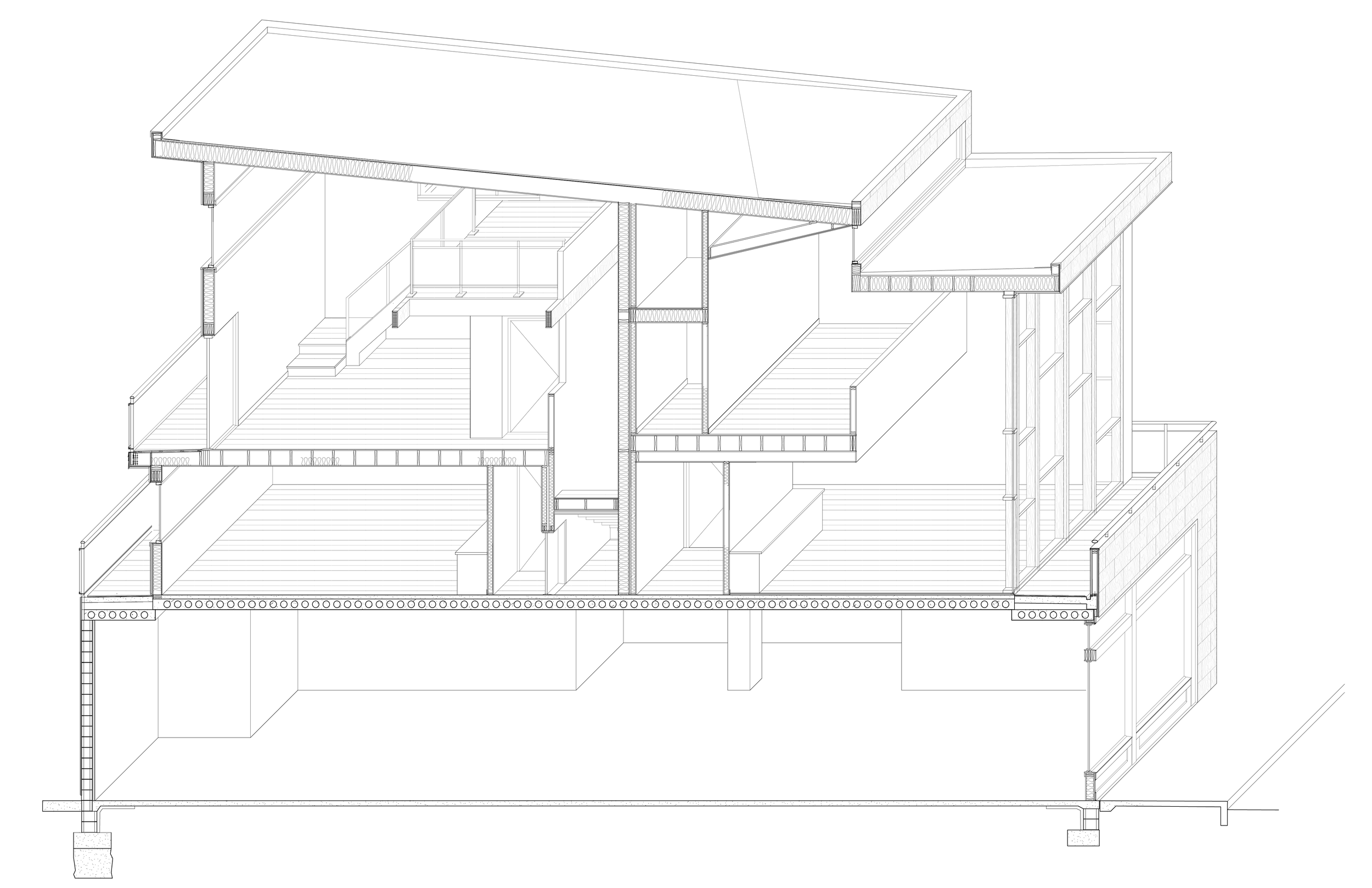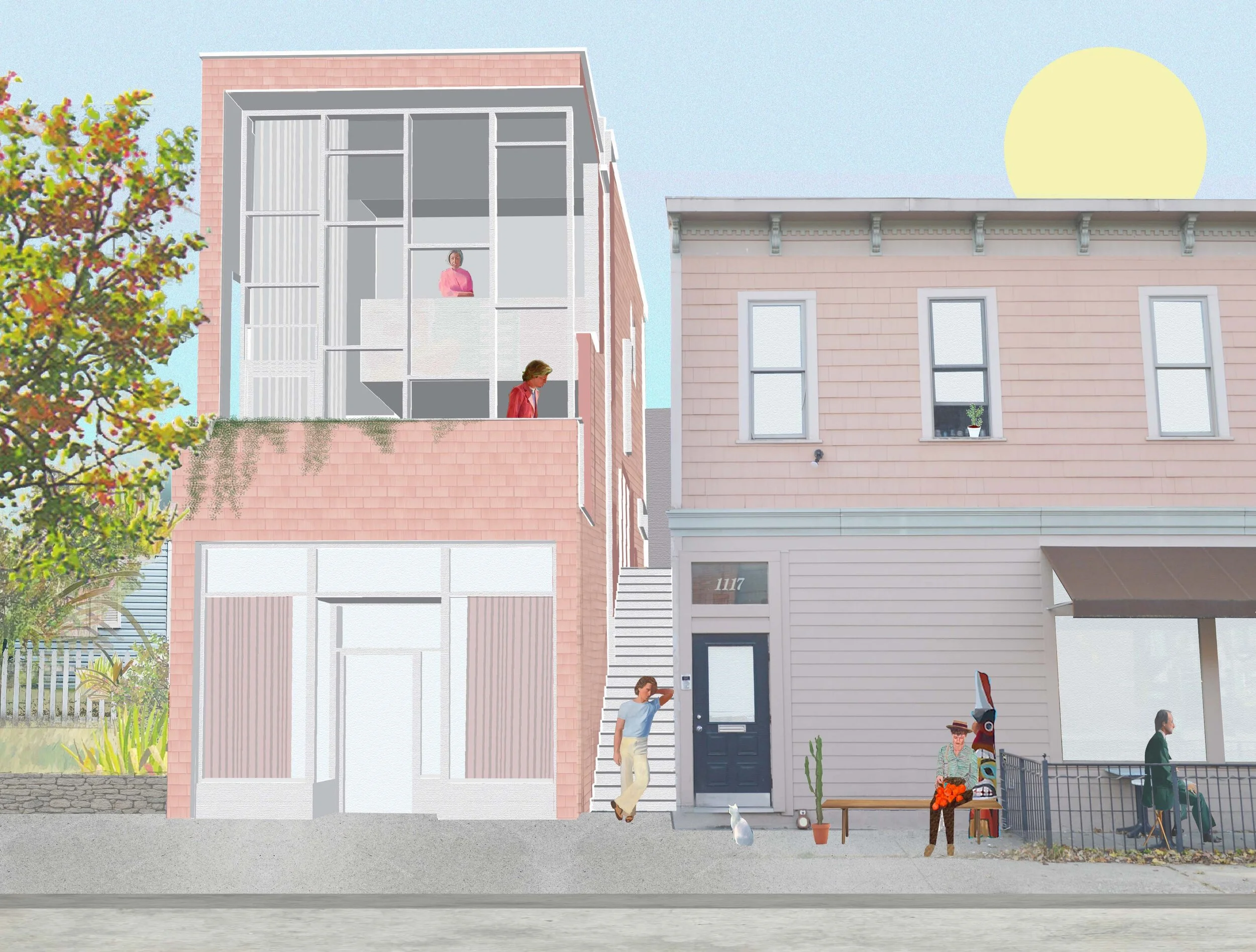
Michigan and Third
Brandon was the Design lead for this project while working for Bass Studio Architects.
Working within a tight site containing two independent existing buildings a narrow slot of space was turned into a uniquely new and dense development. Pulling from the historical fabric the facade holds the street line for the commercial use. The facade them pulls back becoming glass, and allowing for balconies of the lofted apartments above.
The shingle finished wrapper is treated as a thin skin, wrapping the form. This skin is then carved into allowing for balconies and windows. This shingle facade wrapper references the vernacular of the area, as well as the historical concept of Shingle Style as discussed by Vincent Skully.
This urban development fits 3 apartments and a commercial bar within its narrow 20x60 ft footprint. Due to the site narrow context, and buildings density, The project received a parking variance and design approval through the local neighborhood comission.


