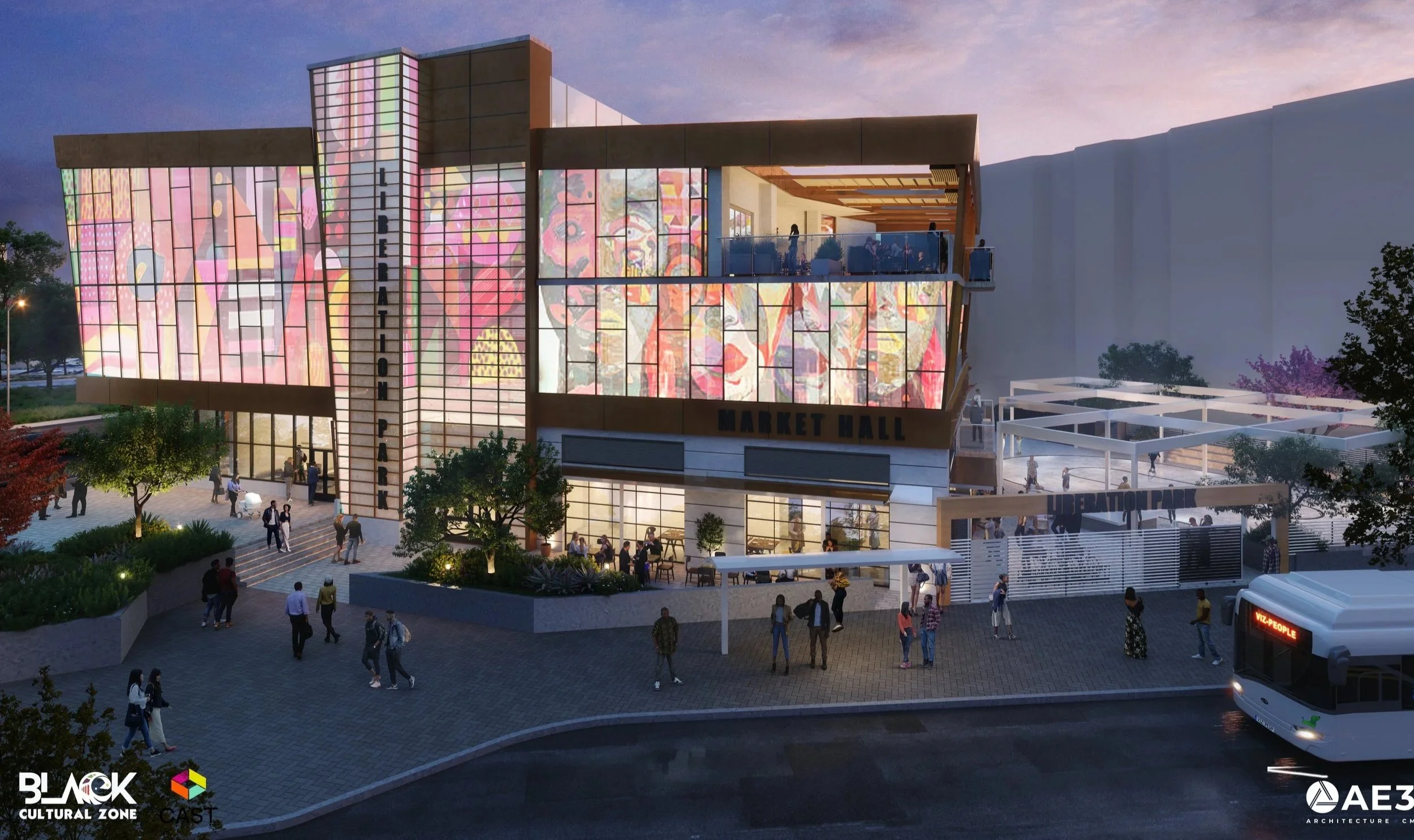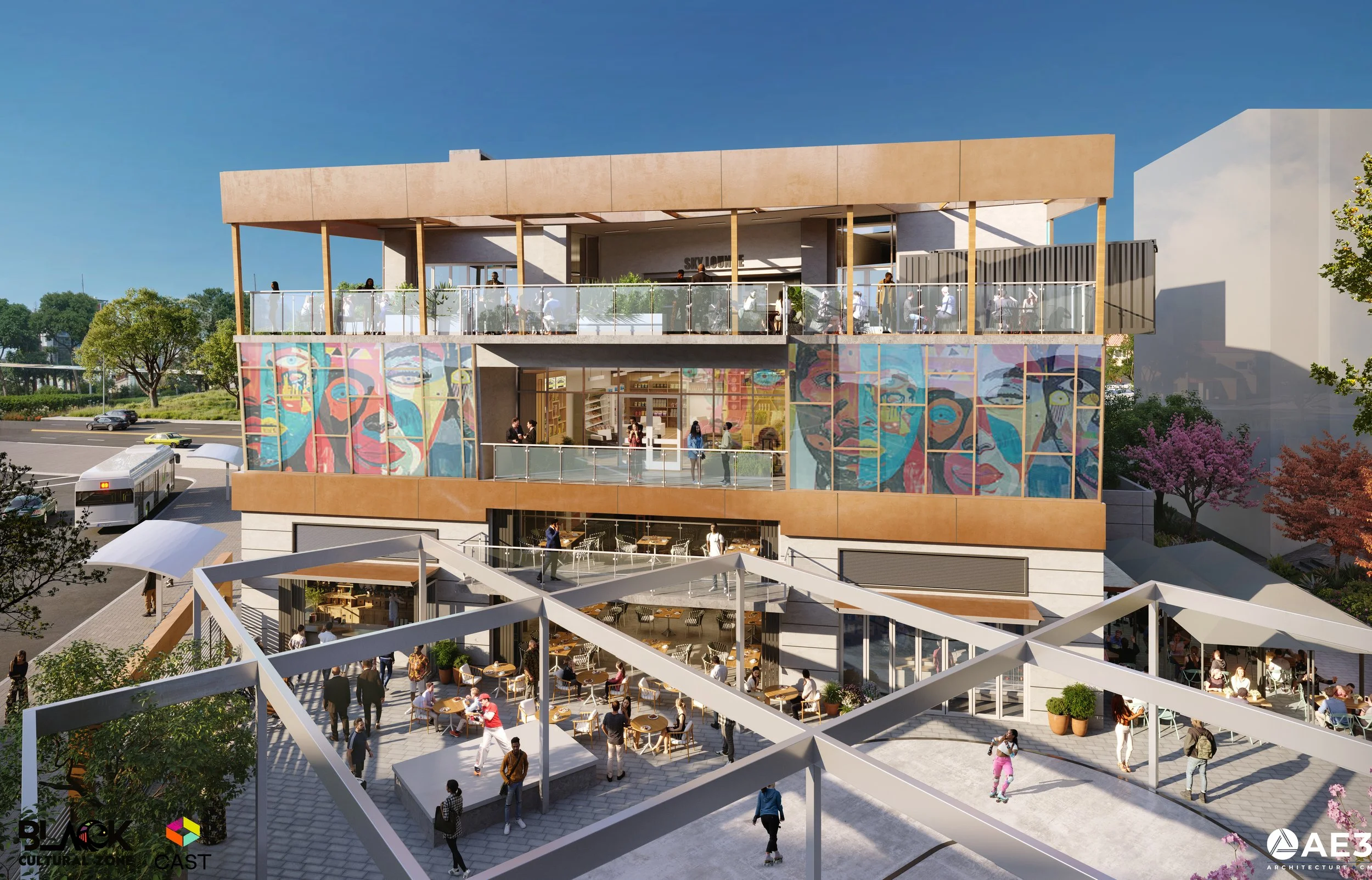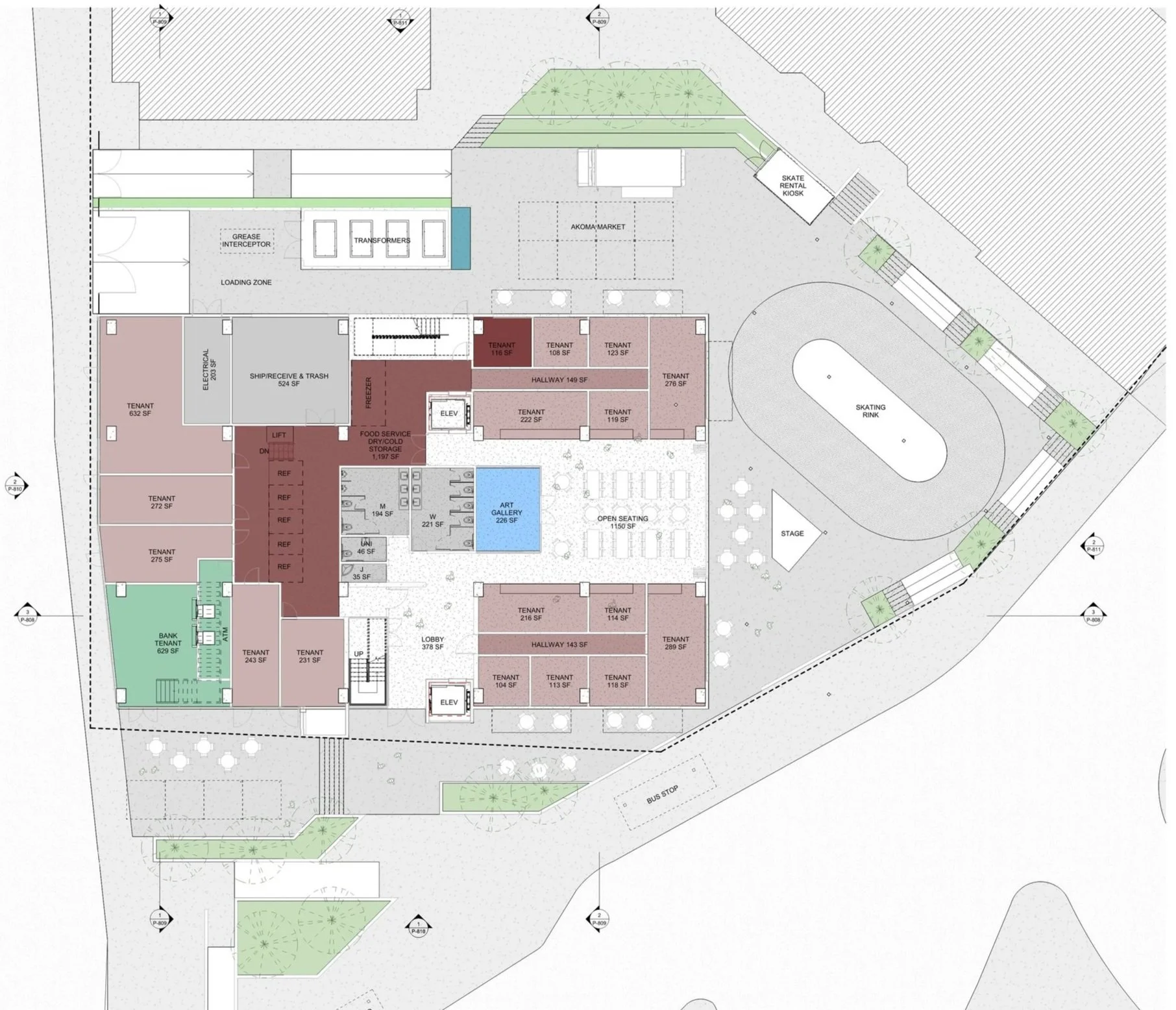
Liberation Park Market Hall:
Role: Lead PM & Designer at AE3
Working for two co-developers, the project is a ground up ~30,000 SF market hall and event space. Located in East Oakland, the project is to serve as both an economic hub, and community gathering space for the locals. The primary program consists of a ground floor market hall, and 3rd level event space with rooftop bar. The second floor serves as a mezzanine overlooking the food hall, as well as office space.
As a local led development in East Oakland, the owner wishes for the building to be a shimmering jewel in the neighborhood. The glass facade angles out over the street & courtyard, and is backed with a programmable LED panelized system creating a shimmering gemlike effect. Adjoining the neighboring affordable housing development, the courtyard serves as a community gathering space, and link to the neighboring co-development.
Site & First Floor Plan



